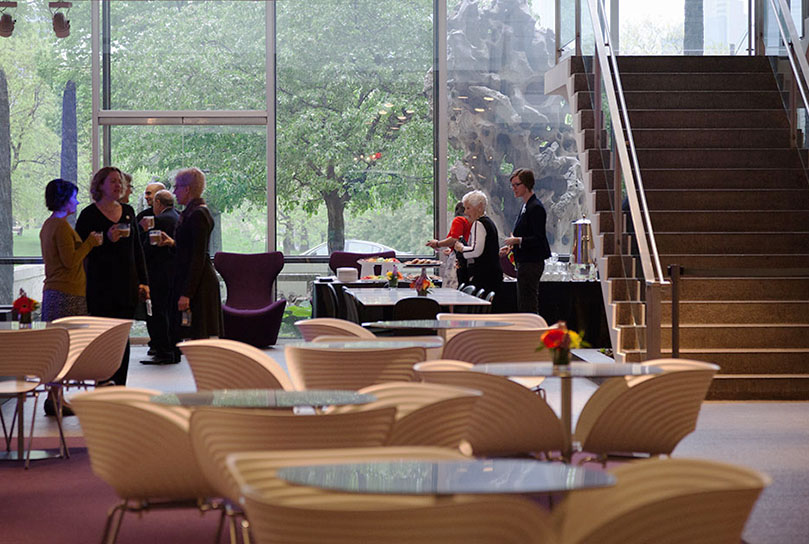Rental Spaces
A Twin Cities landmark, Mia offers versatile indoor and outdoor spaces, elegant atriums, spectacular views of Minneapolis’s iconic skyline and green spaces, and full access to three floors of an unparalleled collection of art.We offer full-service technology in state-of-the-art rooms for all types of events, large and small—weddings, celebrations, cocktail receptions, corporate functions, nonprofit gatherings—on a historic campus overlooking downtown Minneapolis.
Contact us today to start planning.
Your event supports the Minneapolis Institute of Art.
Take a Virtual Tour of The Reception Hall
Take a Virtual Tour of The Atrium
Capacity
- • Square Feet: 4,250
- • Seated: 300
- • Reception: 500
- • Theater: 350
- • Classroom: 200
Take a Virtual Tour of The Jade Corridor
Take a Virtual Tour of The Baroque Gallery
Capacity
- •Square Feet: 4,400
- •Seated: 300
- •Reception: 1000
Take a Vitual Tour of The Wells Fargo Room
Capacity
- • Square Feet: 1,100
- • Seated: 64
- • Reception: 85
- • Theater: 60
- • Classroom: 40

Capacity
- • Theater: 276
Take a Virtual Tour of The Friends Community Room
Capacity
- • Square Feet: 1,200
- • Seated: 64
- • Reception: 150
- • Theater: 96
- • Classroom: 72
Target Park
Outdoor courtyard with elegant landscaping, abstract sculptures, pavilion, and a grove of oak trees, perfect for outdoor celebrations.

















