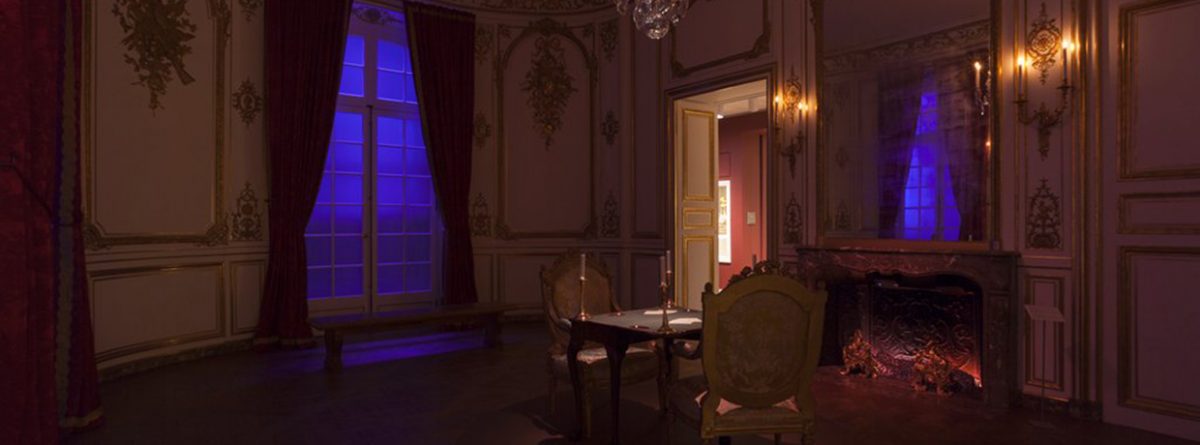
Mia’s Period Rooms
Currently Open

Tibetan Buddhist Shrine Room
Step inside the Tibetan Buddhist Shrine Room, which includes more than two hundred gilt-bronze sculptures, paintings, silk hangings, and carpets that were created in Tibet between the 1300s and early 1900s.

The Wu Family Reception Hall
This three-bay reception hall was originally part of an early 1600s house owned by the Wu family, and was the first to enter an American collection. The room serves as an exhibition gallery for classical furniture, featuring alternating installations for receptions and ancestor worship.

Formal Audience Hall
This formal audience hall was created in 2001 as a replica of a 17th-century room at the Konchi-in, a temple within the vast Zen monastery of Nanzenji in eastern Kyoto. Such elegantly proportioned and decorated rooms are known as shoin, which literally means study or writing hall.

Teahouse
Mia’s teahouse is a 2001 re-creation based on the Sa-an, a 1700s teahouse within the Zen monastery of Daitokuji in Kyoto. A small, carved signboard under the eaves of the museum’s teahouse reads “Zenshin-an,” Hermitage of the Meditative Heart—a name bestowed on the structure by Fukushima Keidō, a former abbot of Tofukuji temple in Kyoto.

Studio of Gratifying Discourse
This library and its attached rock garden are from a large Qing dynasty residence located in the West Tung-t’ing Hills district of Lake T’ai. A commemorative plaque in the garden wall dates the building to 1797, while an inscription on one of the ceiling beams names the library the Studio of Gratifying Discourse.

Humility Brings Prosperity gate
This imposing gate from 1858 once formed the entrance to the main courtyard of an urban, middle-class family compound. The four-character panel over the doorway reads, Humility Brings Prosperity (Lüqian Jianfeng 履謙漸豐).

Grand Salon from the Hôtel de la Bouëxière
belonged to a formal reception room in the Paris residence of Jean Gaillard de La Bouexiere, a wealthy tax collector who served France’s King Louis XV. After a painstaking restoration effort completed in 2005, the salon is a distinguished example of fashionable French interiors circa the 1730s.

Tudor Room (c. 1600)
The Tudor Room was the first period room installed at Mia, in 1923. Its oak paneling dates to about 1600 and was probably once part of a private chamber used for eating, sitting, and entertaining guests. Within the windows is the coat of arms of Edward VI, son of Henry VIII and half-brother of Elizabeth I, Queen of England from 1558 to 1603.

Queen Anne Room
Acquired in 1932, the Queen Anne Room’s paneling may have come from a house in the town of Stafford, England. The restrained, symmetrical oak walls reflect the late baroque, or Queen Anne style, that was popular in England during the early 1700s. The carved festoons of fruits and flowers above the fireplace are crafted in a manner popularized by the master English woodcarver Grinling Gibbons.

Georgian Drawing Room
The Georgian Drawing Room, dating from around 1740, is purportedly from a house in Yorkshire, England. It is decorated with classical motifs, such as Greek key moldings, fluted columns with Ionic capitals, and carved garlands and drapery, first made popular in England in the 1600s.

Connecticut Room
The fireplace wall in this room was first installed in Mia in 1929. It is decorated with molded panels and carved pilasters with rosettes, and comes from a rural house built in the mid-1700s near New Haven, Connecticut.

Duluth Living Room
This living room is one of John S. Bradstreet’s most noteworthy interiors, and is one of very few by the Arts and Crafts designer to survive intact. Built around 1906, it is a complete ensemble, featuring wainscoting and furniture carved with Japanese motifs such as lotus leaves and flowers.

Frankfurt Kitchen
Designer Margarate Schütte-Lihotzky developed the Frankfurt Kitchen in the late 1920s by studying train dining cars and ship galleys as well as the work of kitchen reformers. These mass-produced kitchens were installed in 10,000 new apartments that were built to ease Germany’s housing shortage after World War I.

Frank Lloyd Wright Hallway
This cozy hallway was designed by Frank Lloyd Wright and built around 1912 to 1914 for a summer house on Lake Minnetonka. While much of the rest of the house is now at the Metropolitan Museum of Art, Mia acquired this hallway—which led to the main bedroom—and installed it without its fourth wall to offer a broader view of the windows.

Curator's Office by Mark Dion
In 2012–13, artist Mark Dion created this period room around the fictional account of a curator who mysteriously disappeared in 1954, his office sealed up and eventually forgotten. The vintage habitat is a virtual time capsule, providing a fascinating snapshot of a typical working environment from the 1950s and compelling context for the range of important examples of period industrial design.
Not on View
Mia’s collection is continuously rotating, and that includes our period room installations. These previously displayed rooms are currently not on view.

Charleston Dining Room
This room from Charleston, South Carolina (1772), and was probably used by the family as an informal parlor for visiting, reading, and playing games.

Charleston Drawing Room
The architectural elements of the Charleston Drawing Room originate from the 1772 John Stuart House built in Charleston, South Carolina.

MacFarlane Memorial Room
The MacFarlane Memorial Room is a fictive room created in the 1970s to display a set of mid-1800s Chinese export wallpaper, hand-painted with scenes of a family festival. The room’s woodwork was copied from the Harrison Gray Otis House in Boston, built in 1796.

Providence Parlour
This informal parlor is from a house built in about 1772 in Providence, Rhode Island. It features architectural designs from popular 1700s pattern books, including Batty Langley’s widely circulated The Builder’s Compleat Assistant (London, 1738).
